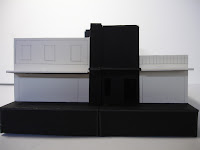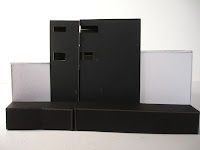

Facade keeps existing profile, but is now in a bold black.
Separation of the galleries at the front with private apartment at back. Contrasting colours of black and white announces the courtyard and also marks the separation of public and private. The galleries are mostly black, whilst the apartment has white interior walls.
Top right image shows the sense of 'floating' of the 2nd floor gallery which contrasts with the grounded nature of the bottom gallery.
Gallery space at the back (bottom left and right) to act as flexible space, used in conjunction with the courtyard, for functions and display of art. It is separated from the courtyard by sliding glass doors.
One of the aims was to create a gallery space with a sense of groundedness contrasting with a sense of being 'above' and close to the sky. The idea of growth and branching was also explored in both plan and section.
A central circulation space (bottom right) the result of design refinement from feedback, making the spaces more efficient and ordered. The stairwell is open towards the top level to mark the beginning of the private spaces. It is closed for the public spaces as the idea is to create a sense of being in a 'different' world.












0 comments:
Post a Comment