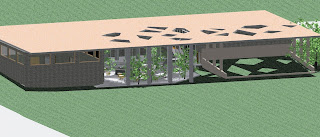
Site
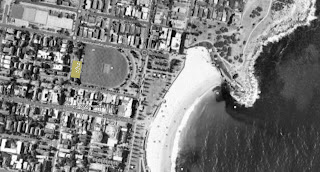
Coogee is a beach side suburb on the south-east coast of Sydney. The site is adjacent to Coogee Oval, and is surrounded on 3 sides by buildings, opening out to Coogee beach and the ocean on the east.
Concepts
The design of the community centre was seen as a problem of first determining the most significant characteristics of the site and community, and then bringing these into the design, so that the community centre would be representative of the location.

The site was seen to be in a room solid on 3 sides and open on 1. The building largely has the same character, creating a "room" for the cafe and public areas looking onto the oval.
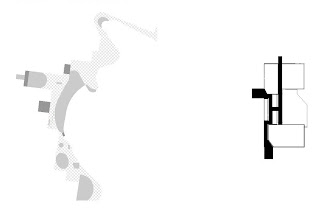
It was also recognised that the beach and coast were the fabric of the community - the main elements linking different people together. The design aims to capture this with multiple entrances addressing each side facing the streets coming together at a central spine - the public foyer and reception - which is the "link" within the building.

Building as landscape. The south west corner of the site slopes upwards, and the design traces this, with an interior landscape which rises up at the same corner. The site is also in a valley, and the interior arrangements make the cafe area feel like it is in a valley.
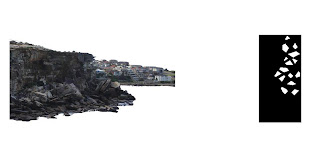
The roof openings, which was at first seen as creating a canopy, is also inspired by the rocks at the cliffs, as well as the process of erosion. They also aim to capture the dynamism and energy of Coogee.
Materials will be a mix of sandstone, timber, glass and steel. It is a mix of local, traditional, and more 'modern' and new.
Plans
Parts of the plan reflect the organisation of the site. In Coogee, the main commercial and office areas are to the south of the site, and the offices in the design are placed on the same side. There are also commercial and residential buildings opposite the western side of the side, and the offices and a multi-purpose room are located on this edge. The small hall addresses the small playground to the north, while the large hall which can accomodate sporting activites faces the oval.
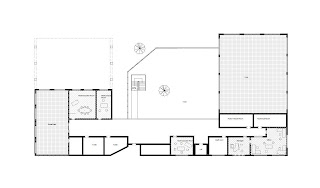

The plan is rigid, but the irregular shaped openings in the roof and the movement of shadows will animate the space. Rigid plan reflects the grid-like pattern of Coogee, whilst the 'free' roof and shadows capture the dynamics of the beach and surroundings.
View of cafe from ground floor
View of interiors at night
Model













0 comments:
Post a Comment